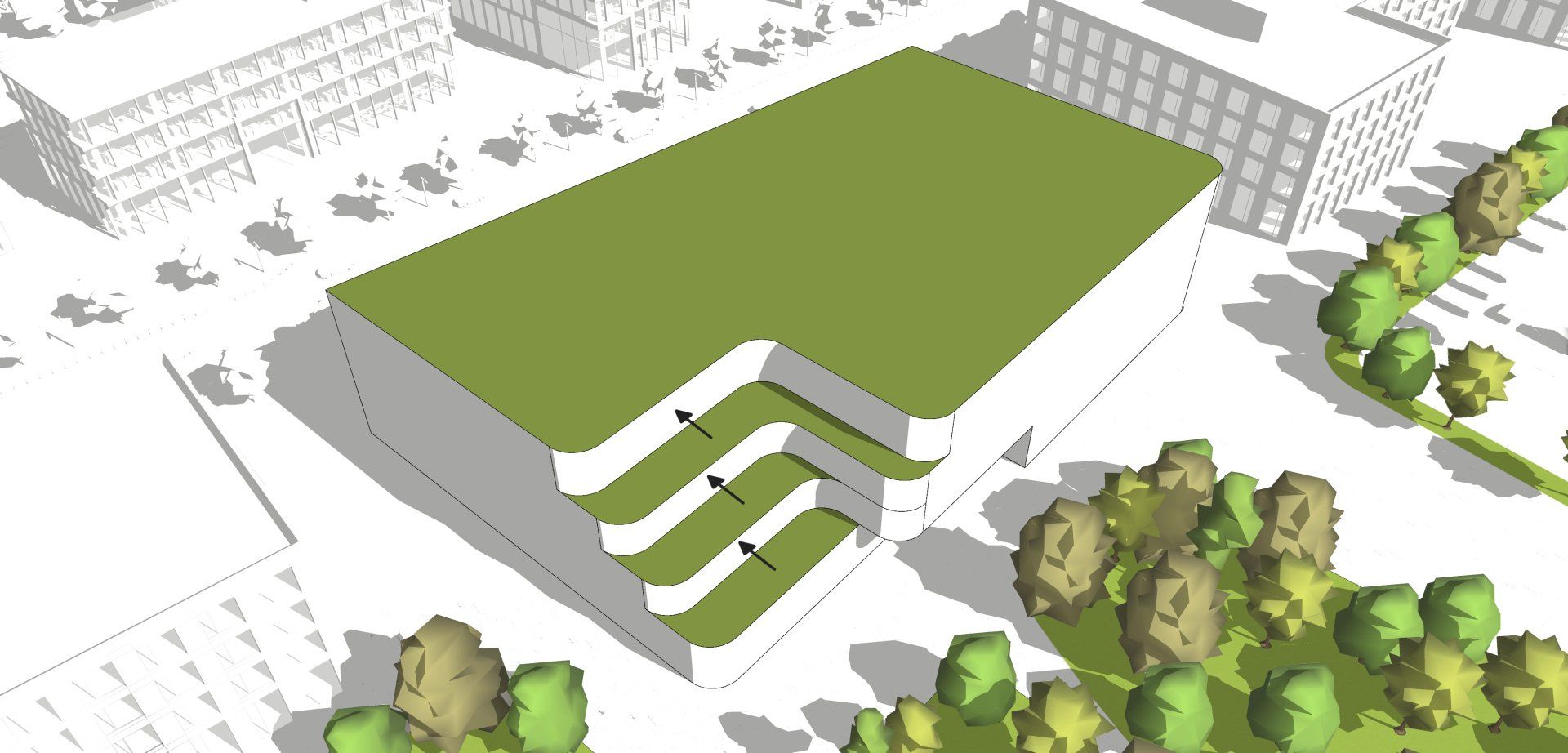
The maximum building envelope is defined by the site boundary and height requirements.

The green zone located near the corner of the volume is extended up to the rooftop through terraces.

The volume is cut out in two places. Once for creating a courtyard and once for marking the entrance.