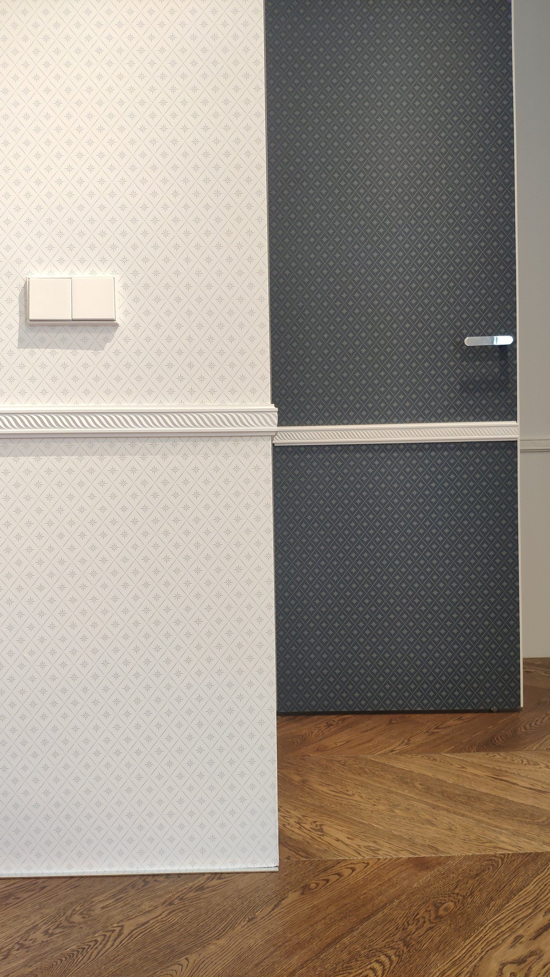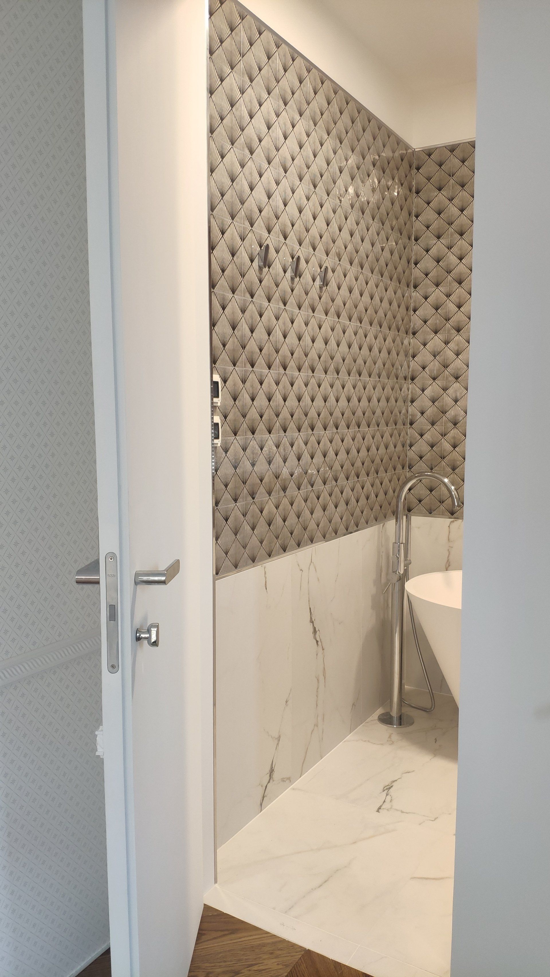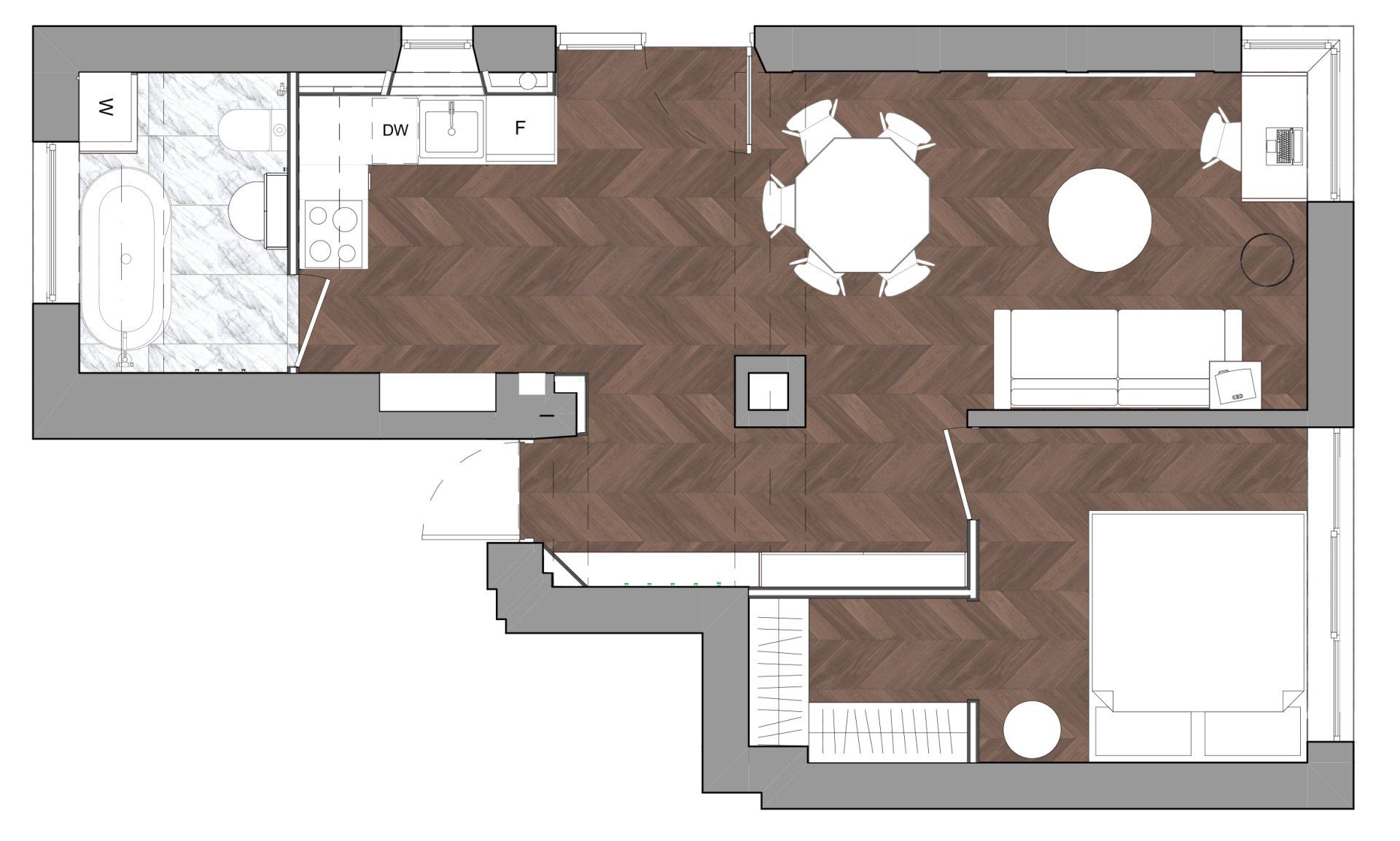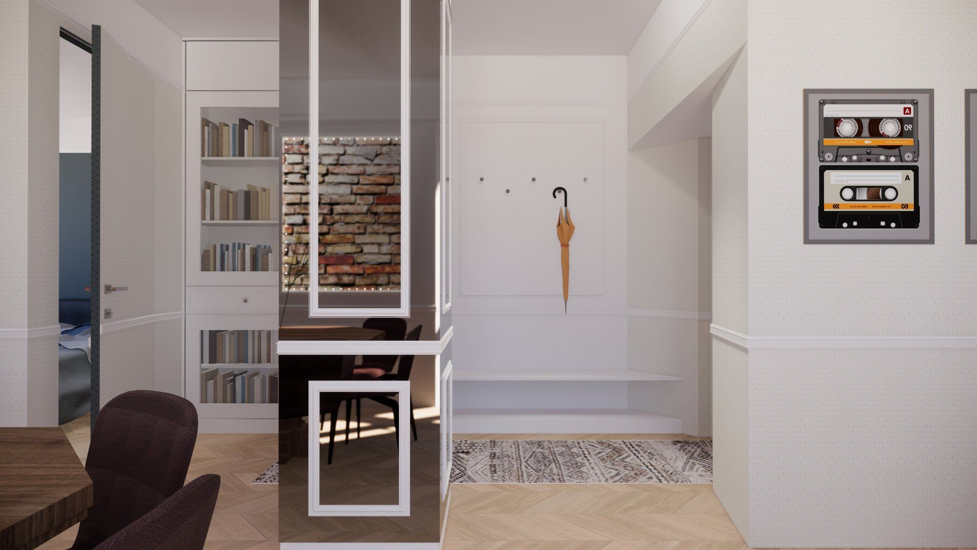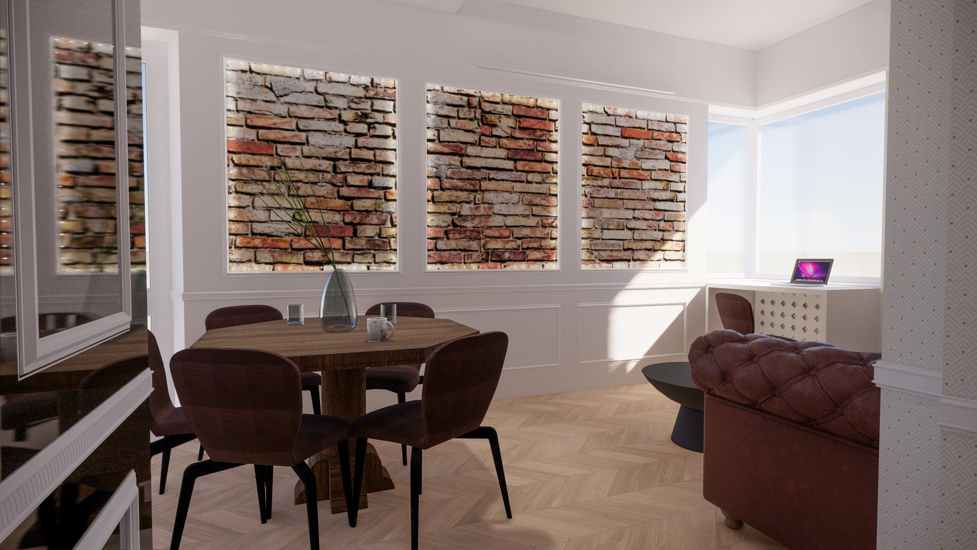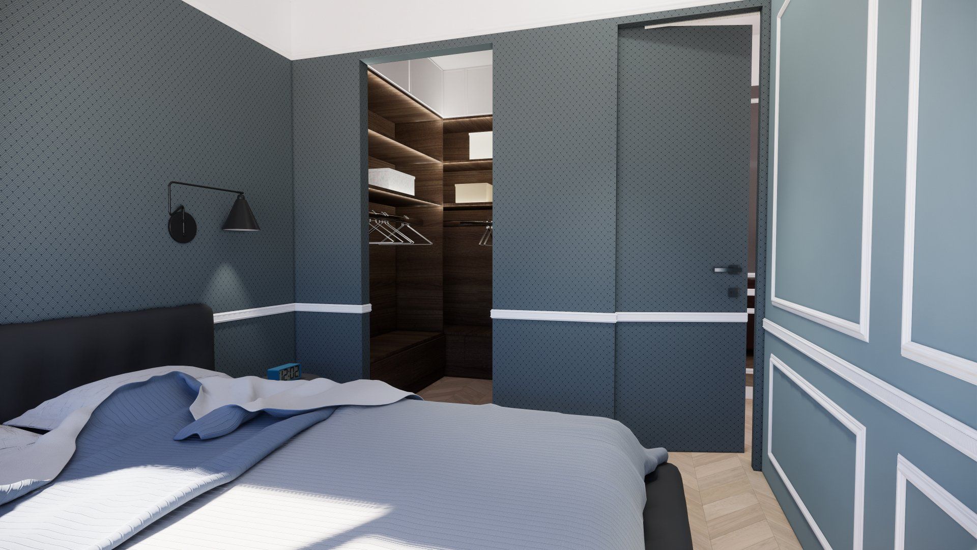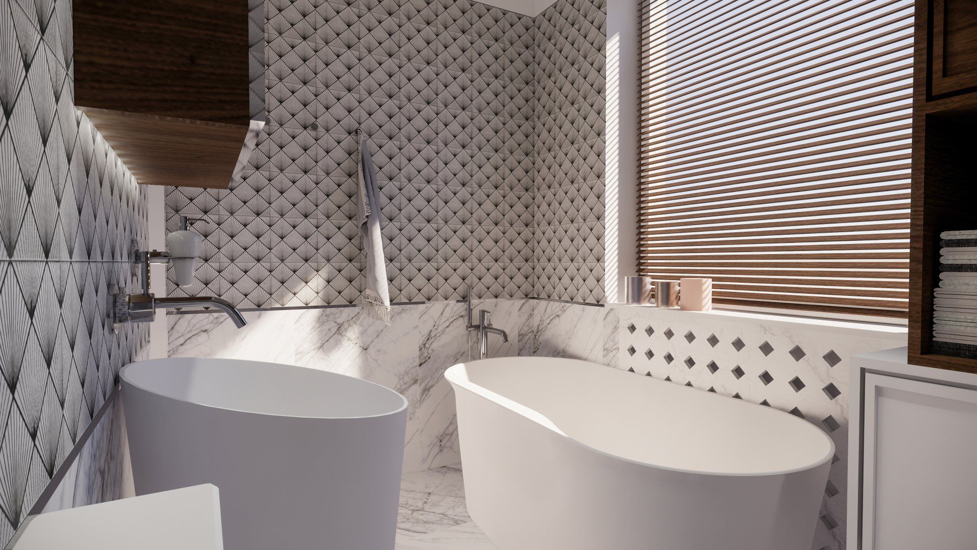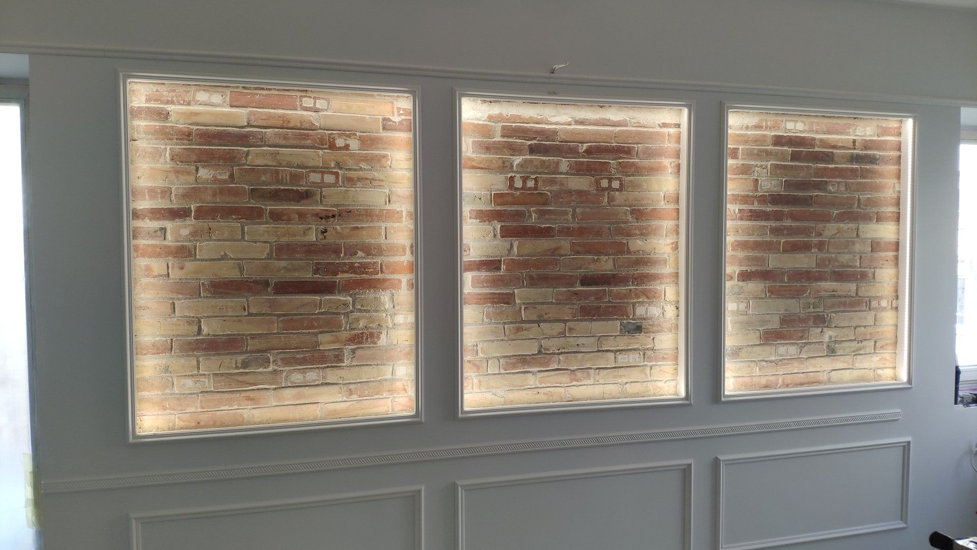The apartment is located in the city center of Vilnius. The building age is at least 80 years. The existing plan had corridor-like rooms and a small bathroom.
Tobula proposed an open plan living space with a spaciuos bathroom.
The main inspiration of the interior design became an old wallpaper found during the demolition work. It featured Art Deco era patterns.

